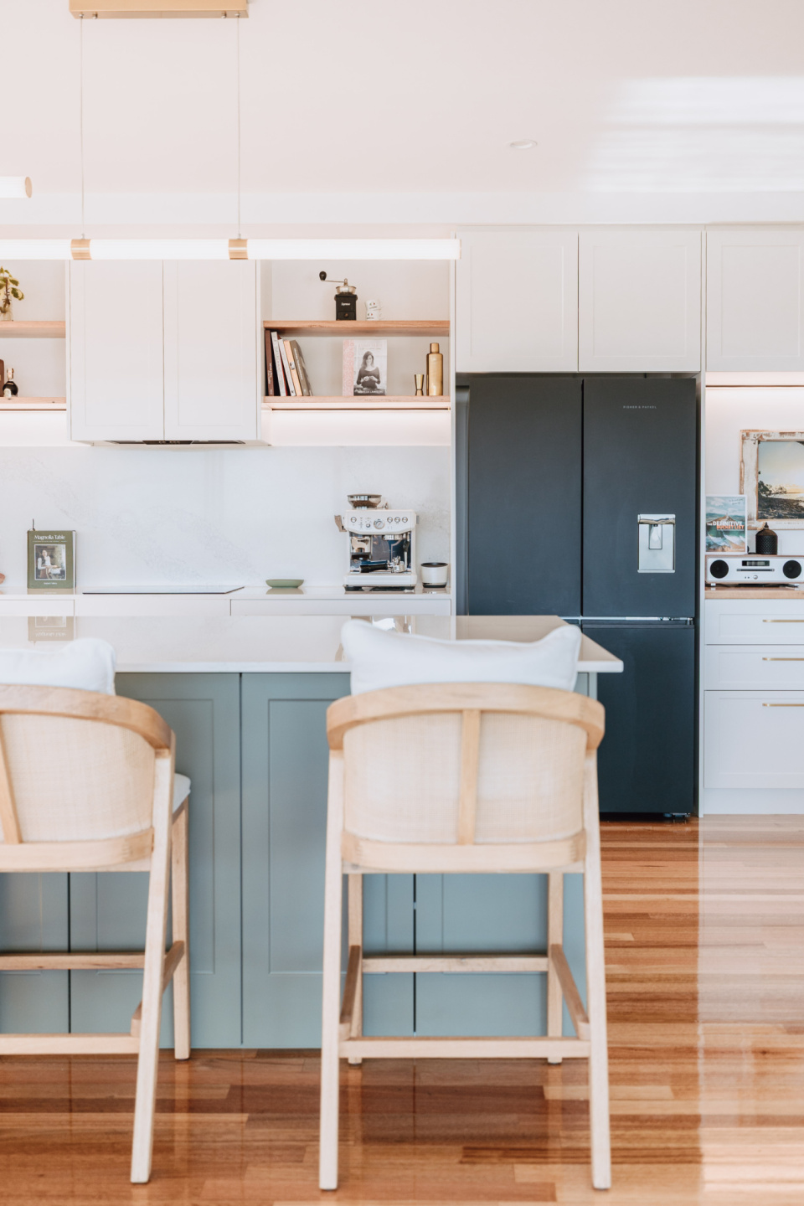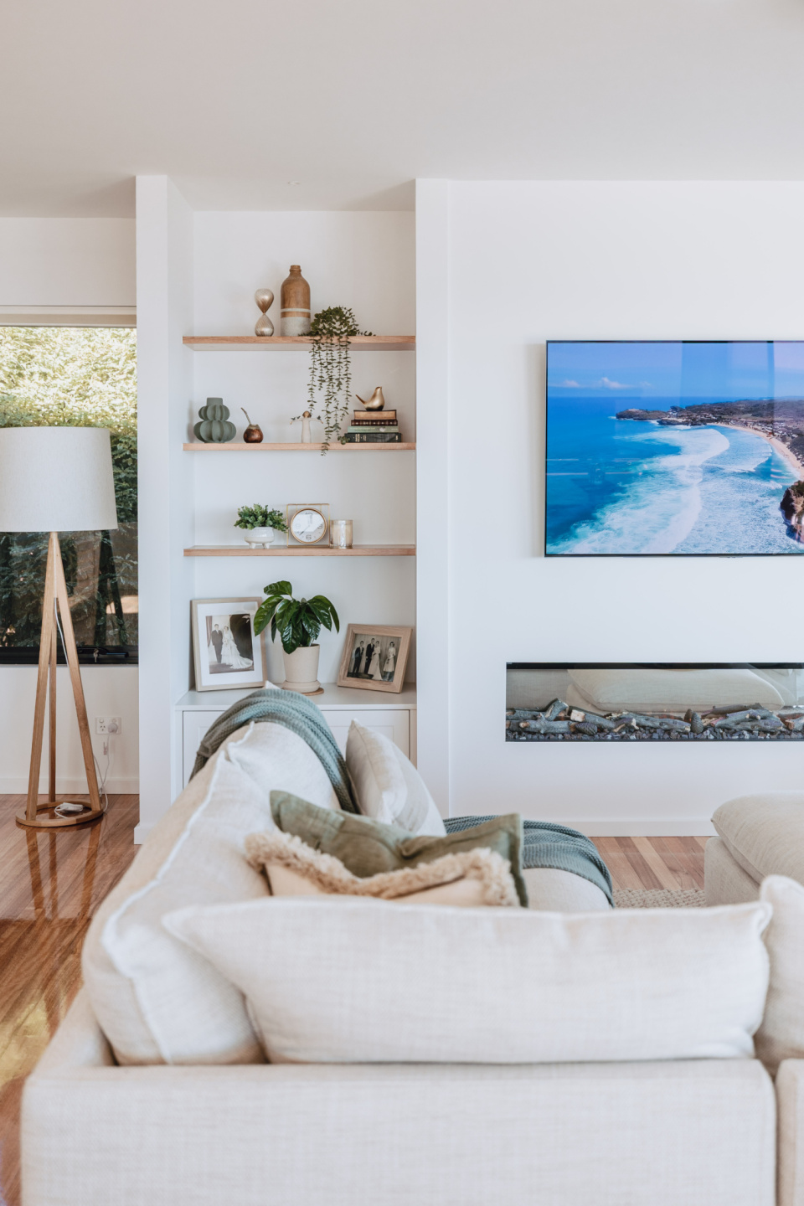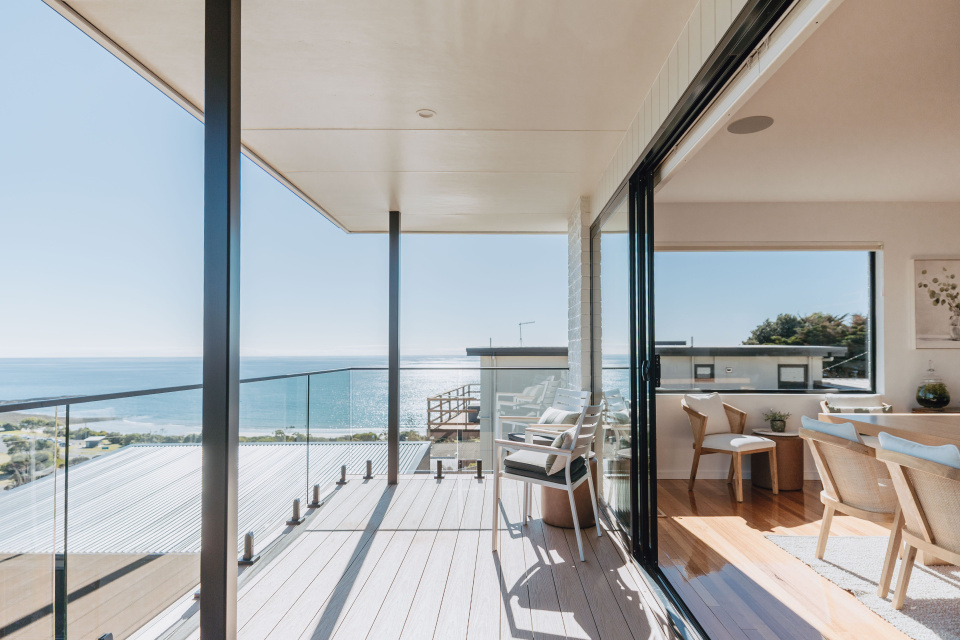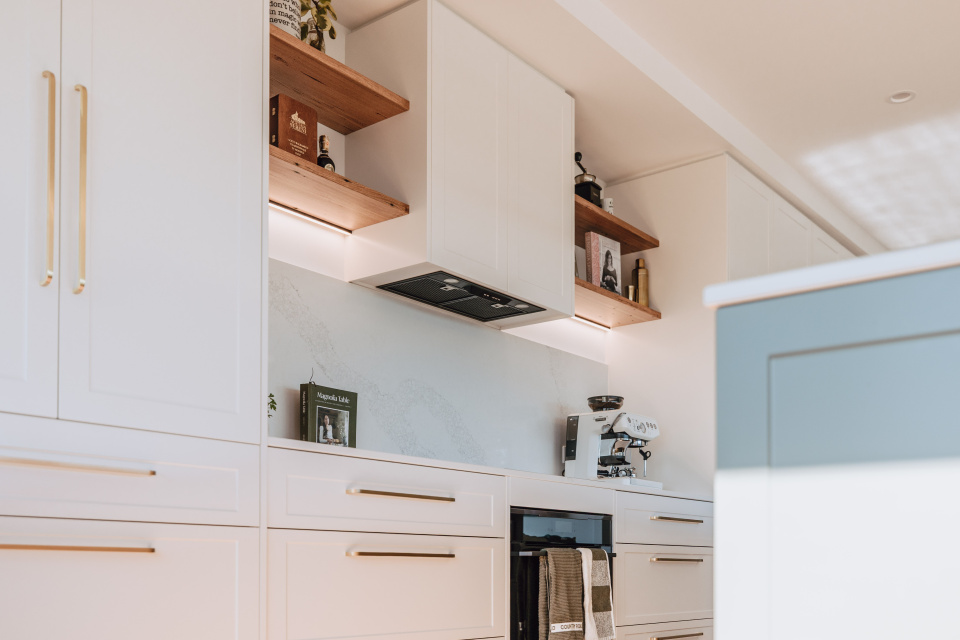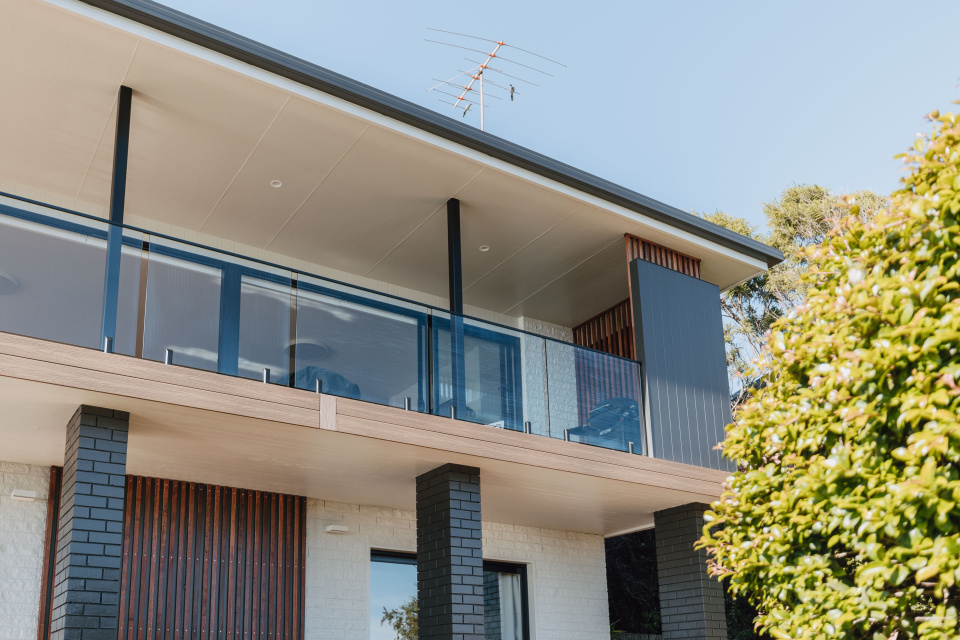Sorell Street
A story of light, flow and family function
What started as a tired and disjointed home on the North West Coast of Tasmania is now a warm, light-filled, and highly functional family residence. Sorell Street is a renovation that showcases the power of clever architectural planning and quality craftsmanship.
The brief was straightforward: improve the flow, open the living areas, bring in natural light, and modernise the layout for contemporary family life. All of that, on a modest budget. The original home presented its share of challenges – low ceilings, segmented rooms, and a split-level layout that required extensive underpinning and remedial works to unlock its potential.
Designed by the architectural team at S. Group, one of the project’s boldest moves was raising ceiling heights throughout the living zones. This single gesture had a dramatic impact on the home’s spatial quality, adding light, air, and generosity to what were once compressed, disconnected rooms.
At the heart of the new design is an open-plan living, kitchen, and dining zone – practical, inviting, and grounded in beautiful materials. The kitchen anchors this space, featuring Caesarstone benchtops and splashbacks in Calacatta Nuvo, offset by Polytec Woodmatt Tasmanian Oak and Smooth Topiary joinery. Weathered Oak shelving brings an added layer of warmth and character. Original Tasmanian Oak flooring was restored and retained, lending authenticity, warmth, and texture throughout while also nodding to the home’s sustainable ethos.
Environmental sensitivity was front of mind from start to finish. Where possible, existing materials were reused, and new selections were made with longevity and energy efficiency in mind. The result is a home that performs well all year round with minimal reliance on mechanical heating or cooling.
Connection to the outdoors was a priority. The lower level was reimagined and regraded to create a seamless link to a generous and new outdoor entertaining area – a far cry from the home’s original, disconnected layout. Finished in Ekodeck’s ‘Designer Series’ in Leatherwood, the deck and patio offer a low-maintenance, durable surface that ties effortlessly into the home’s updated form.
As with all Turner Plus projects, material selections were carefully curated to maximise visual impact and function, without blowing the budget. From the custom joinery details to the careful interplay of tone and texture, this home feels refined, timeless, and made for modern family life.
Sorell Street proves that with the right team, a collaborative approach, and a commitment to quality, even the most unassuming home can be completely transformed. It’s a project that highlights our ability to work within real-world constraints while delivering exceptional results – a renovation we’re incredibly proud to have been part of.

