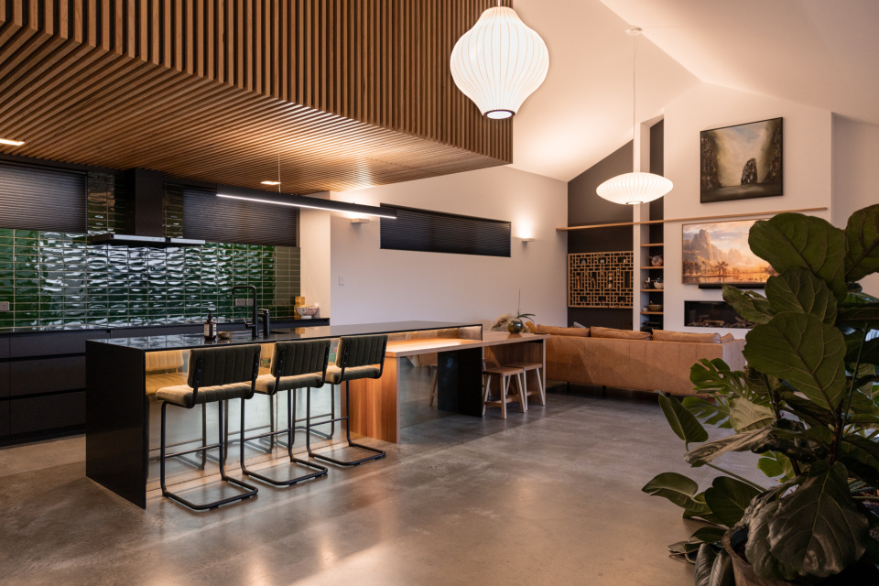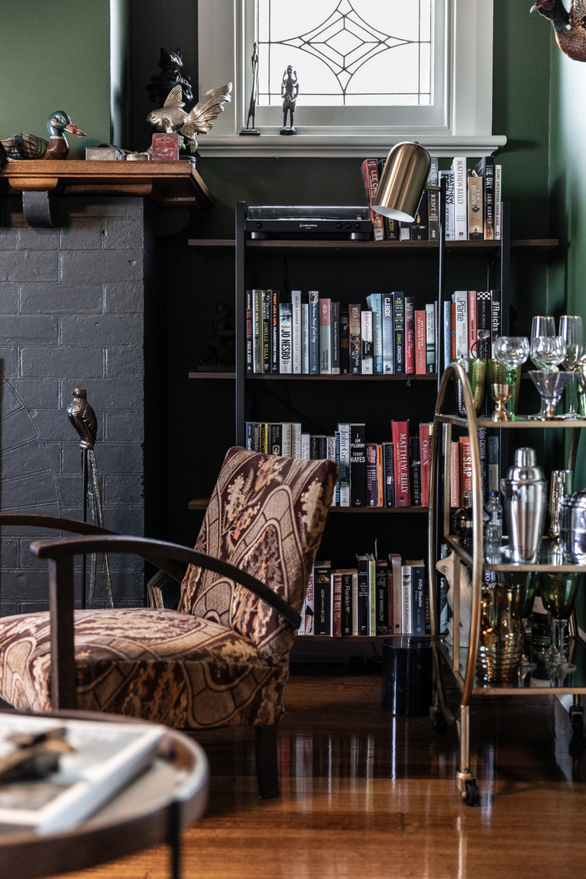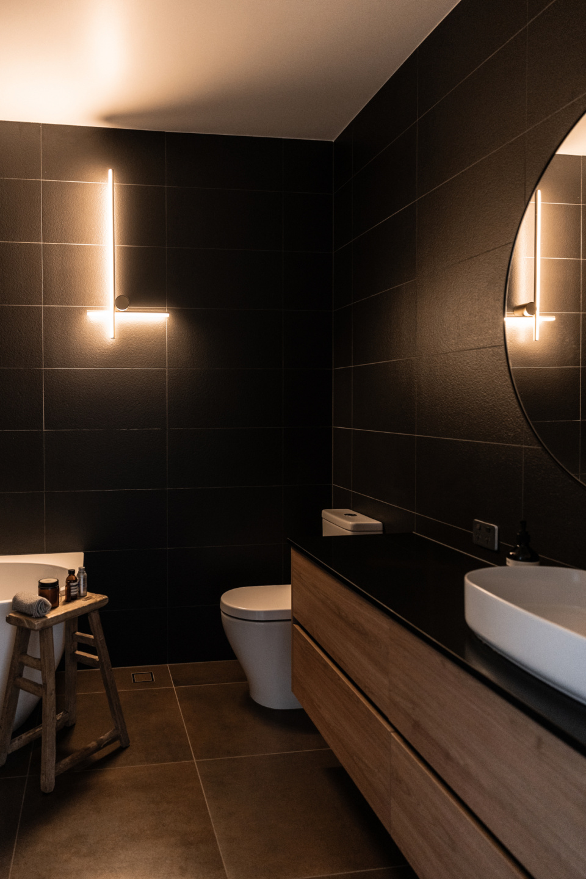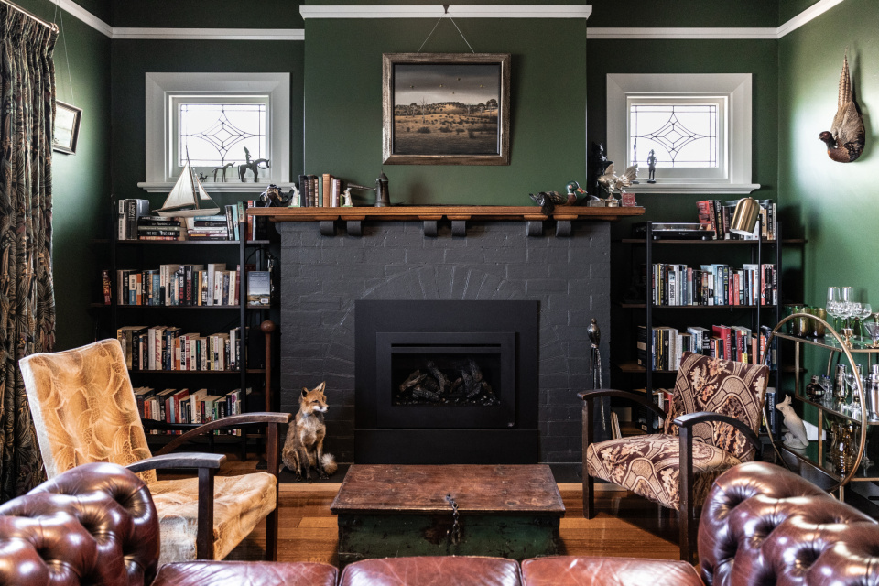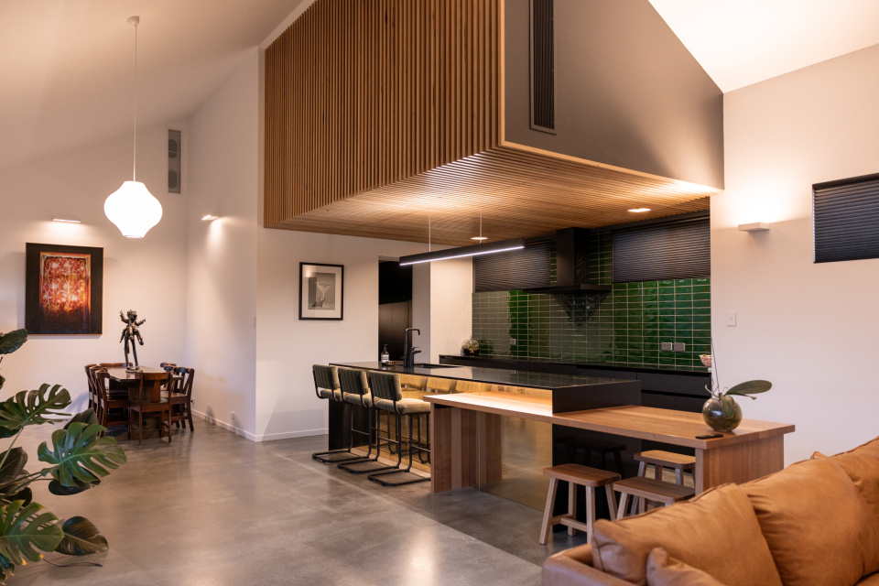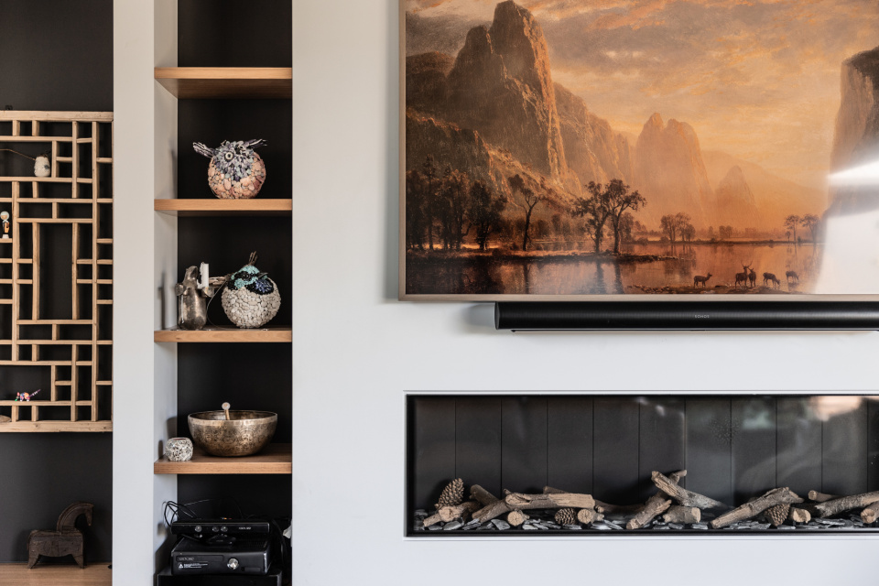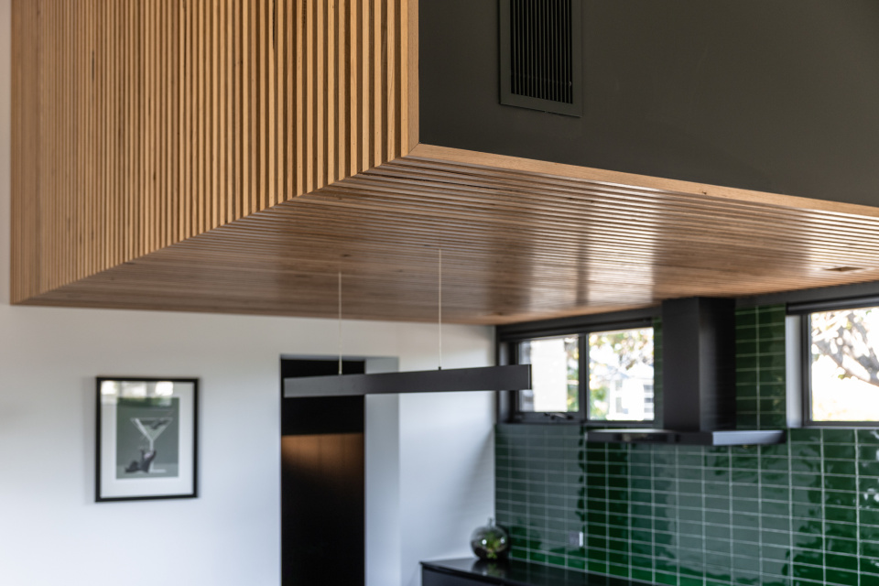Macfie Street
Contemporary and quirky
We were tasked with the challenge of bringing this historic home up to contemporary standards, and adding an extension that would complement the existing character of the house.
This client had heard about our expertise in restoration and renovation, and was excited to see how we could help bring their vision to life.
The extension has a distinctly contemporary feel, while its clever design retains the DNA of the original building. The external architectural detail was subtle but thoughtful, also respecting the existing street appeal.
With a brief of creating “large lifestyle spaces”, the design centred around a large open-plan kitchen and living space,with a vaulted ceiling and polished floors that open to an outside deck. This created a way to better utilise the flow and space on site, whilst maintaining internal yard privacy.
Inside, we crafted a space that resonates with the unique personality and eclectic style of our clients. This resulted in dynamic areas, with a combination of moody styling and refreshing natural light. Some areas, such as the internal bathroom and butler’s pantry include no natural light, which led to the innovative use of artificial lighting to create a captivating mood. The main spaces, on the other hand, are flooded with natural light thanks to efficient passive solar design.
Every room in the finished home, from the moody cigar room to the impressive, modern living space, boasts a rich textural depth and intriguing, contrasting features. It wasn’t purely about eclectic style, of course – a practical and generous garage was also part of the newbuild, delivering space for storage and convenience.
Overall, we’re incredibly proud of this structurally clever and stylish solution , and are confident our clients are too.
