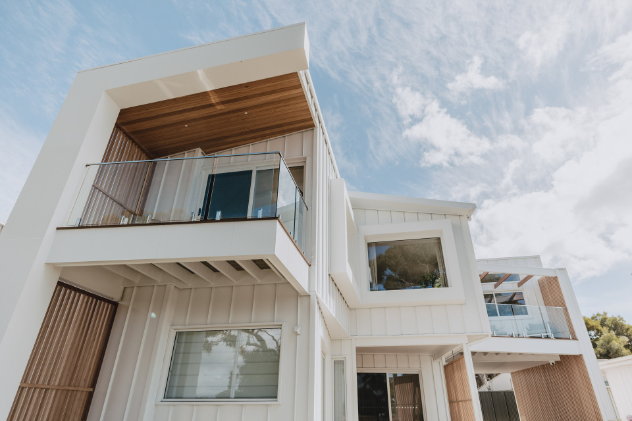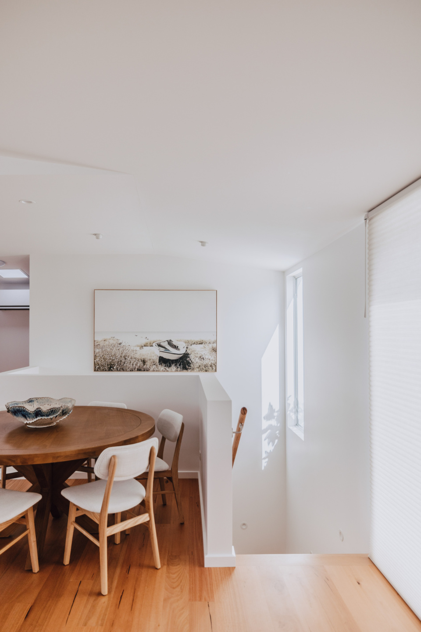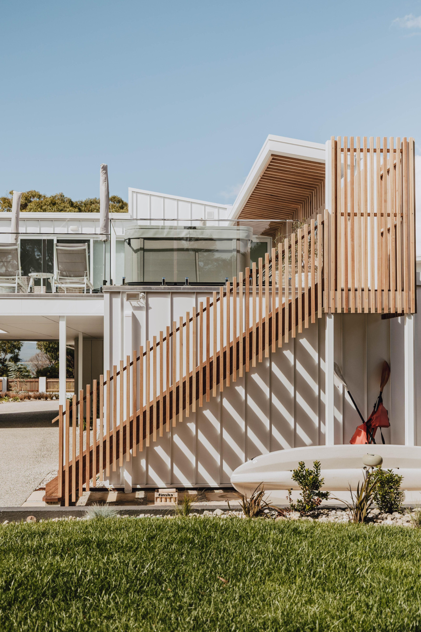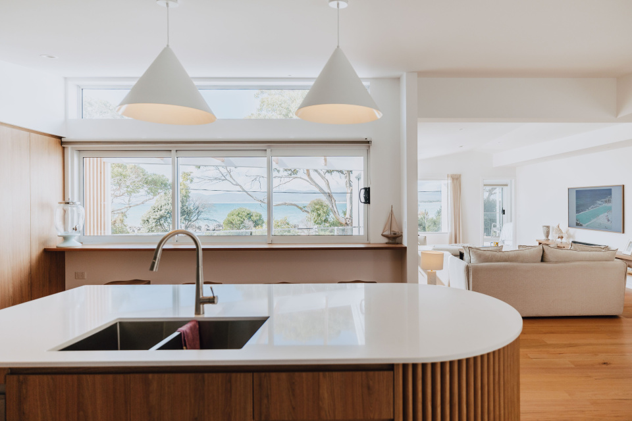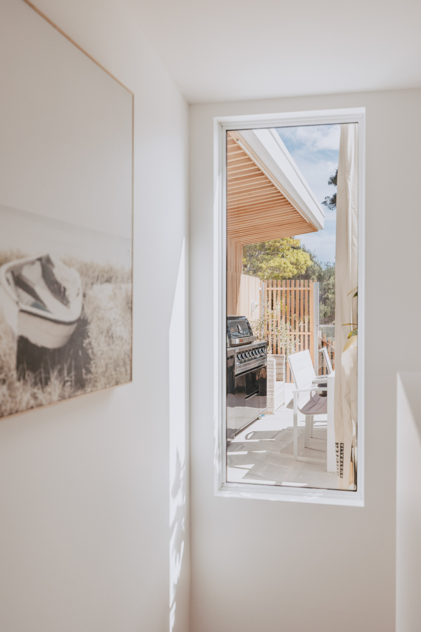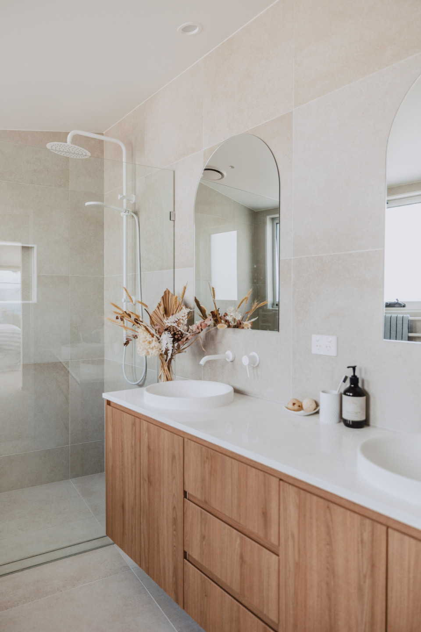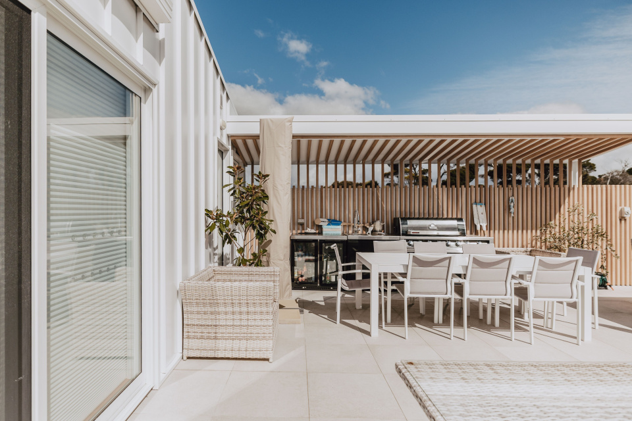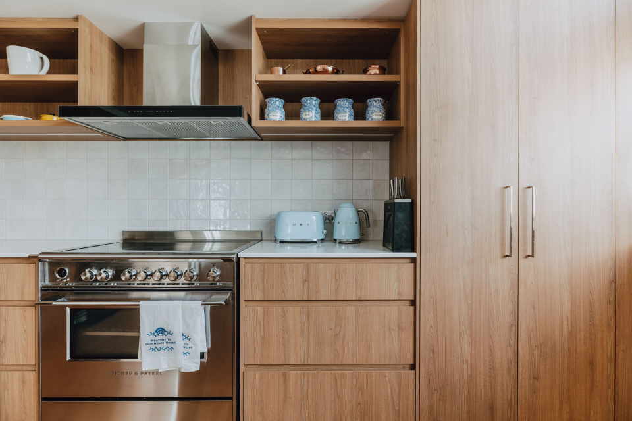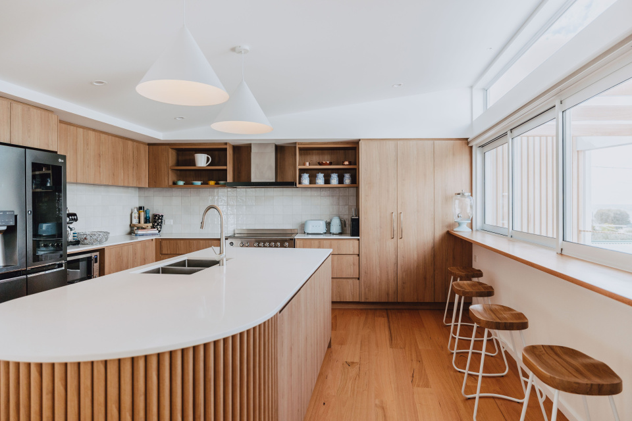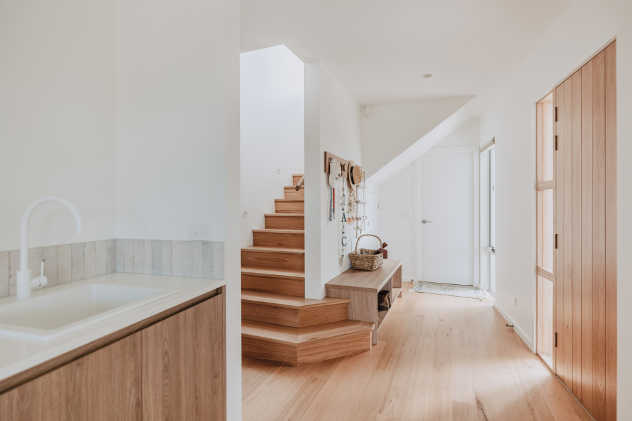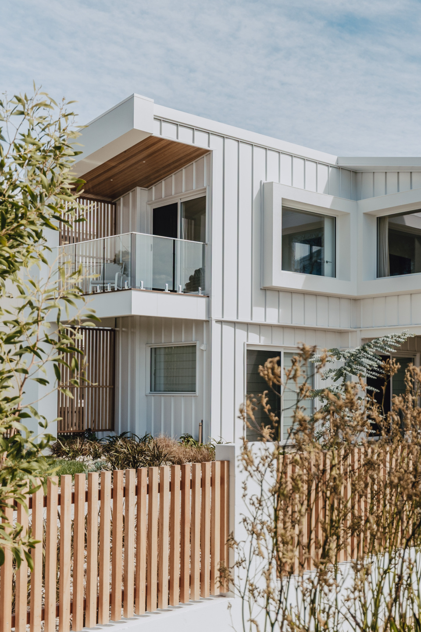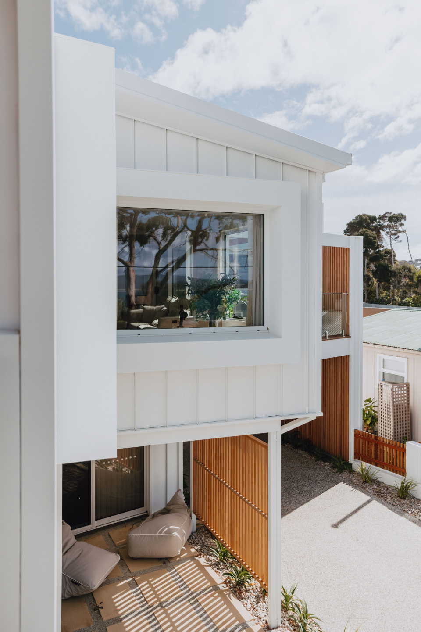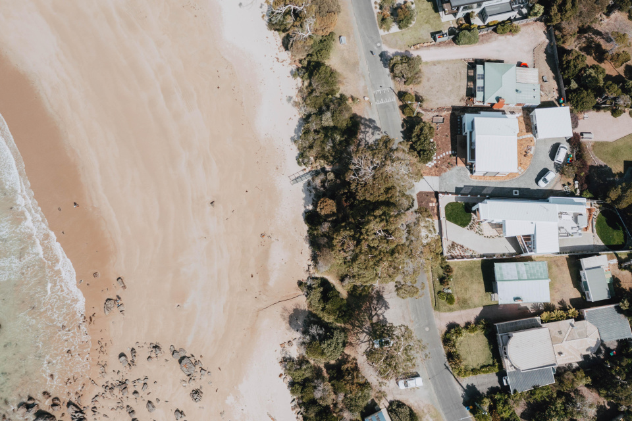Hawley Esplanade
A home full of heart: honouring a vision
A home full of heart: honouring a vision
Nestled in one of Tasmania’s most sought-after locations, this Hawley Esplanade home stands as an architectural triumph and one of three Turner Plus projects gracing this iconic stretch of coastline. This exceptional home was brought to life through a seamless collaboration with i4 Design, a testament to our team’s dedication to craftsmanship, innovation, and building strong client relationships.
From the outset, this project was deeply personal. Our client envisioned a sanctuary – a home that would honour his late wife, who played a pivotal role in its design. We took this responsibility to heart, fostering an open, collaborative process that ensured every element of the home was executed with precision, care, and deep respect for the original vision.
Our expertise in high-end construction was on full display in the intricate details of this home. The use of Structuur cladding, a highly complex material requiring meticulous precision, was flawlessly executed by our team. Tasmanian Oak elements were thoughtfully integrated throughout the home, breaking up the structured façade with warmth and natural beauty, featuring in the battened entry foyer, front deck, and as an elegant awning in the outdoor entertaining area. Inside, Tas Oak engineered flooring flows throughout the home, providing both comfort and a natural aesthetic that enhances the inviting atmosphere. The kitchen is a true showpiece, featuring custom Polytec joinery, a statement curved island bench with a Caesarstone benchtop, and STECCAWOOD battens, adding texture and sophistication. Boxed-out picture windows were strategically designed to capture panoramic ocean views, ensuring the home is bathed in natural light while making the most of its breathtaking coastal surroundings.
A spacious rear deck extends the living space outdoors, creating the perfect setting for entertaining. The undercover BBQ area, framed by Tasmanian Oak battening, was an addition identified by our team to elevate the finish of this architecturally designed home.
The landscaping, designed and completed by Hollister Landscapes, was carefully curated to blend beautifully with Hawley’s natural coastal environment, creating a serene retreat that enhances the home’s overall sense of sanctuary.
Beyond its striking design, this home was meticulously constructed to provide year-round comfort – we ensured the highest level of insulation to accommodate Tasmania’s variable climate. When ducted heating proved unfeasible, our team innovatively integrated strategically placed split systems, seamlessly blending them into the home’s design without compromising aesthetics.
Our approach to this project was defined by open communication and adaptability. The team worked hand-in-hand with our client, making refinements throughout the build to enhance the final outcome. Originally drawn to Turner Plus because of Phil’s responsiveness and willingness to collaborate, this client experienced a positive and engaged partnership throughout the entire process.
“Having worked with numerous builders on different projects, I knew Phil’s collaborative approach was what I was looking for my home in Hawley. He and his team were exceptional throughout the entire process, working with me. Nothing was ever too hard. I am so pleased with the finished product and every little detail.”
The result is a stunning, thoughtfully crafted home that is more than just a place to live – it is a deeply personal space, a lifestyle property, and a lasting tribute to a cherished vision. Turner Plus is immensely proud to have played a role in bringing this dream to life.
